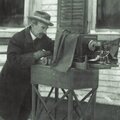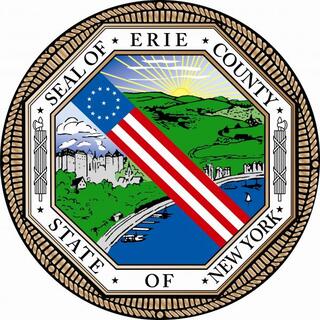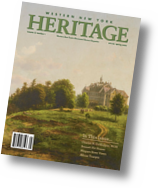The firm of E.B. Green designed the small building in 1930-31 to house the University bookstore. The external design is a nearly exact copy of the Holland Land Office (below). E.B. Green had a few years earlier won the rights to design the master plan for the University which resulted in the above building, Crosby Hall, Lockwood Library, Norton Hall, Clark Gym, the Service Building and redesign of Hayes Hall. The firm later designed the Parker Hall Engineering building before the master plan was discarded in the 1950s. For more information on the history and uses of the building now known as Beck Hall, look here.
The building was constructed in 1815 to house the offices of the Holland Land Company, which had purchased 3.5 million acres of land in Western New York in 1792 and was selling land on behalf of the Dutch owners. For more information on the Holland Land Office Museum, look here.












